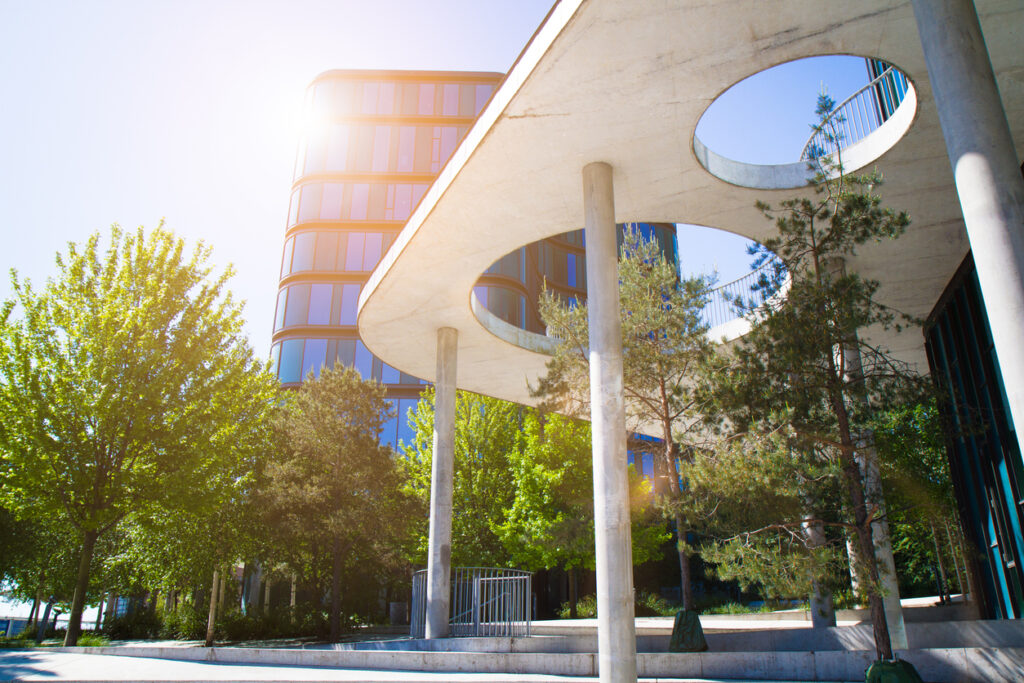Introduction
I cannot underestimate the importance of sustainable design, it is the bedrock of solving a great deal of significant sustainability problems. The reason for this is that a designer has the power to make products and buildings etc in a way that reduces impact in all phases of the life cycle. For example, a product can be designed so that it is more optimised and consists of less raw materials or made from a material that can be recycled when it comes to the end of its life. I wrote a blog post on the general importance of good design a while back, in this post I thought it might be interesting to take that a bit further and consider a specific example, namely how buildings can be designed to be more sustainable.
It is important to think about the full life cycle of a building and consider mitigation measures that can be implemented both on the upstream, construction and downstream parts of the life cycle. We will cover a few examples now below.
Sustainable building design examples
A good place to start is making sure that the building is limited in size as much as feasible. This is a fundamental decision as larger buildings will magnify many environmental impacts. The reduced amount of wasted space means that resources, heating and lighting can be minimised. The building should be sized so that it is of a sufficient size for the number of employees who work there. Policies such as hot desking and work from home can reduce the need for excess space.
Another area of design that can be considered is ventilation. Where possible natural ventilation should be used as this is more energy efficient. This can be achieved by various ways such as using trickle vents or offering the ability to open windows. Other techniques include designing buildings such that warm air has the ability to move upwards where it is expelled from a building with cooler air from outside replacing it.
Passive solar heating is where a building can be designed such that the constituent parts, such as wall and windows, expel heat during cold times and reject it during warmer time periods. Options to create this include windows facing the sun in winter whereas they are shaded to avoid heat infiltration in the summer. Insulation can also be specced so that it will retain heat better than no or standard insulation. Thermal mass can also be considered such that heat infiltration into the building is retained during day time and is released when needed at night. For example a trombe wall can be specced that it is located in front of a south facing window so that it will soak up heat from the sun and then release it slowly into an enclosed space.
Sustainable building certification scheme
BREEAM (building research establishment environmental assessment method) is quite a well-known way that developers can gain recognition for what they have implemented to reduce environmental impact. It acts a significant driver for producing buildings that have considered environmental improvements in design, construction and operation. Buildings are rated by considering various assessment categories, examples being energy, land use and materials. A score is then calculated based on how the building complies with these criteria and a rating is given from Pass to Outstanding.
Final Note
Good design is key to reducing the sustainability impacts of buildings. In this post I have covered techniques to achieve this such as space optimisation, natural ventilation and passive solar heating, but there are many more that could be implemented. A key driver for sustainable design is certification to the BREEAM standard.
John Binns BSc (Hons), MSc, MIEMA

With over 19 years’ experience working in environment management, John Binns BSc (Hons) MSc MIEMA is an experienced environmental tutor and consultant
